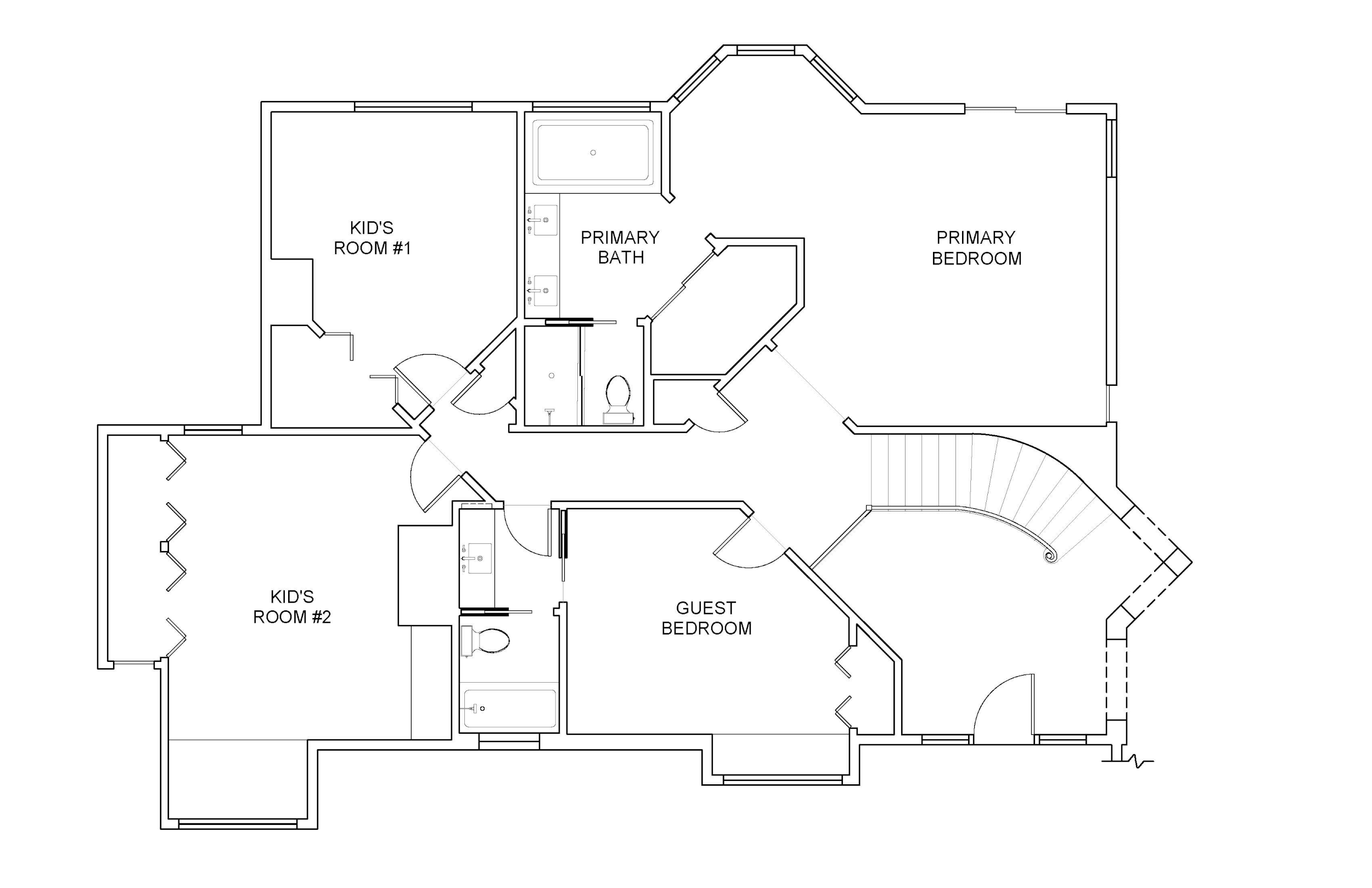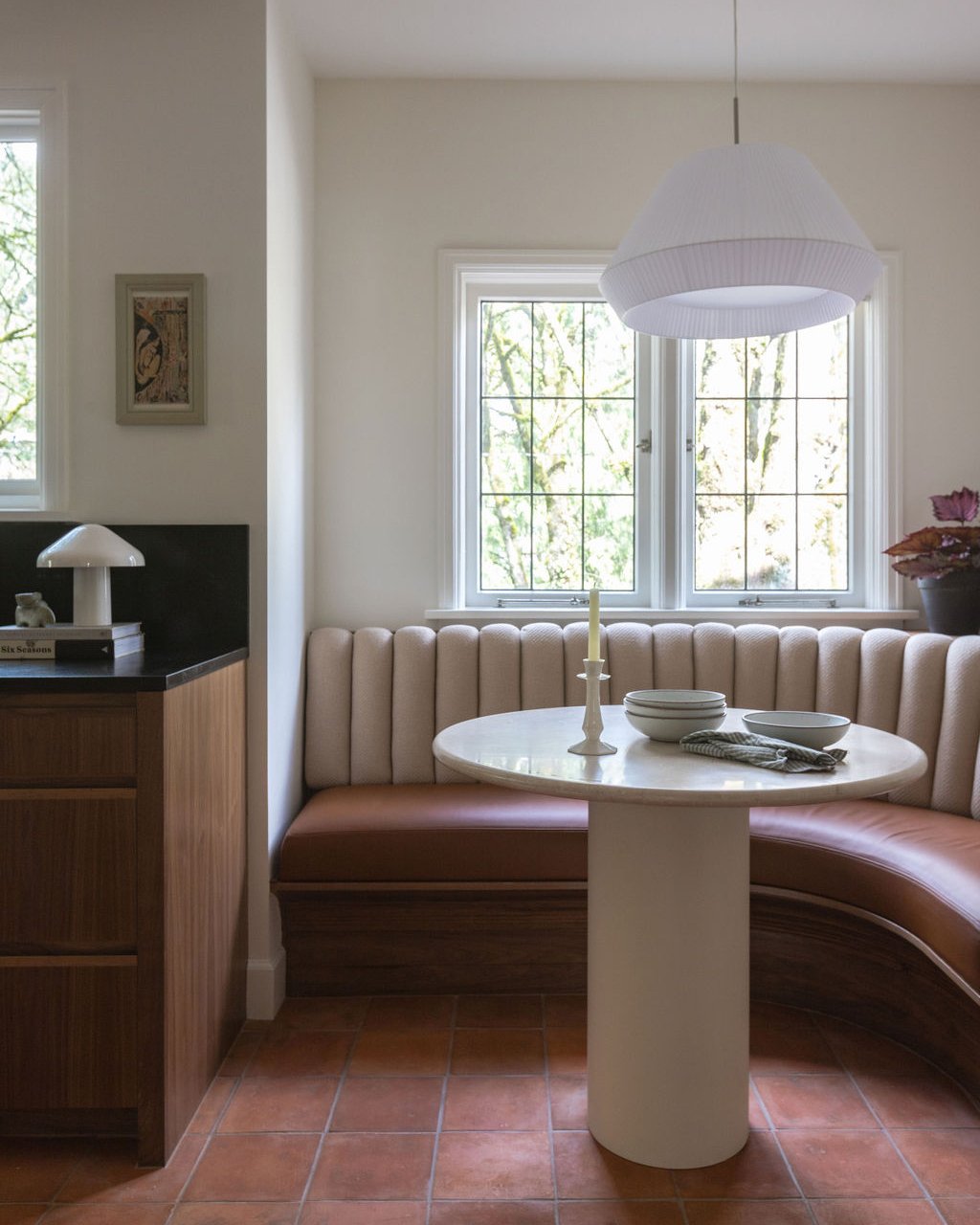After completing an exterior renovation and updates to the living room, dining room and office on the main level that eliminated traditional details in favor of a more modern and clean aesthetic, our clients approached Casework for phase two. They were ready to tackle the entire upstairs including the primary suite, adding a bathroom, and deconstructing the 1980s angled rooms. The goal was to create a clean and calm, yet highly functional space.
A PUZZLE TO BE SOLVED
The second level of the home had many angled walls that made for an inefficient layout and in turn, a lack of adequate storage for the busy family of four. Our clients wanted to incorporate creative storage solutions, a large primary closet space and quiet nook for curling up with a book.
“I WANT A HOME FULL OF LIGHT, JOY, PEACE, AND COMFORTING CALMNESS”
In the primary suite, a base palette of white paint and cool neutrals allows the natural materials to take center stage- white oak lines the custom integrated pulls of the casework while a terrazzo floor tile grounds the airy primary bathroom. Chunky textiles, linen drapery, and sheepskin rugs add warmth and texture to the couple’s space.
Keywords
calm
functional
harmonious
The design team went through many plan iterations before landing on one that incorporates the entire program, and even managed to carve out room for a small kids bath by eliminating a few unusable angled closets and removing a decommissioned chimney.
Brighter pops of color were applied in the kids’ custom desks, and in the family’s game room which features a built-in entertainment center and window reading nook perfect for sleepovers.
“It should be a transcendent haven when you step in the door. There should be a sense of harmony between the spaces.” Perhaps the biggest transformation is the stairway leading from the main foyer up to the newly remodeled second floor. The design team replaced the dated railing and ornamental spindles with a simple curving half wall and white oak bannister.
ready to transform your space?
Credits
Interior Design Team: Casey Keasler, Marla Kabashima, Jordan Allen
General Contractor: Olson & Jones
Photography: Sally Painter
Interior Styling: Casey Keasler















