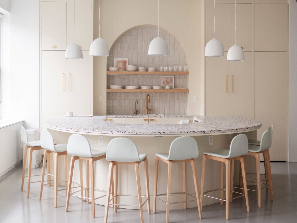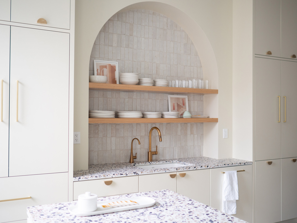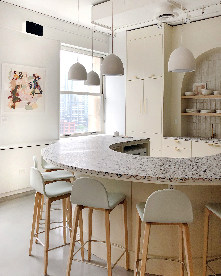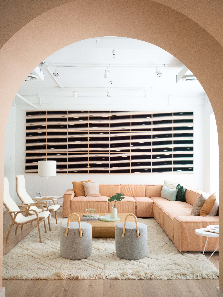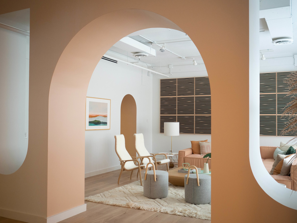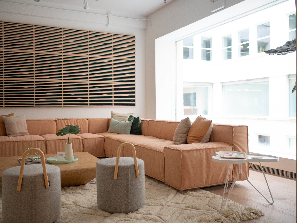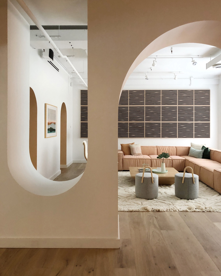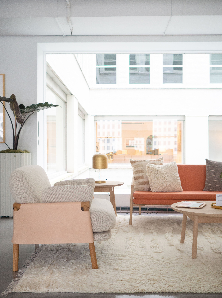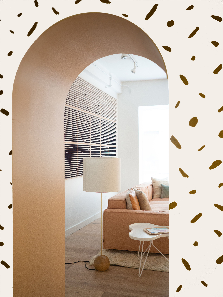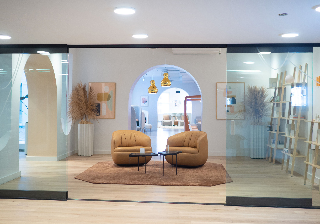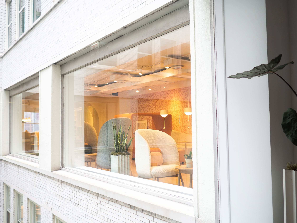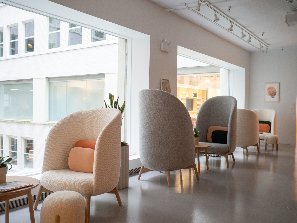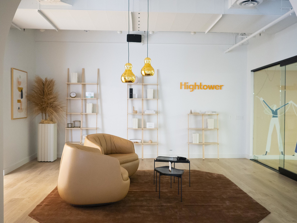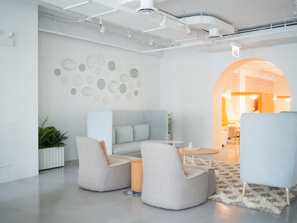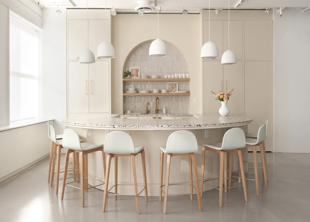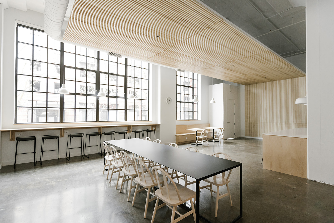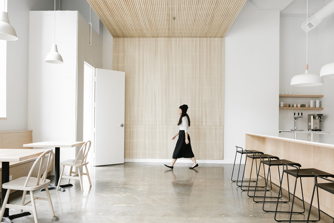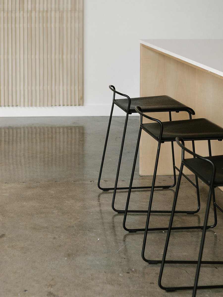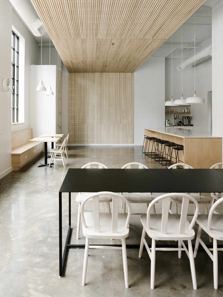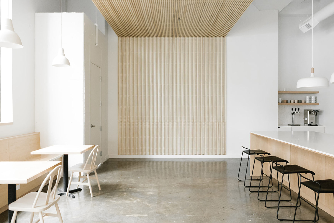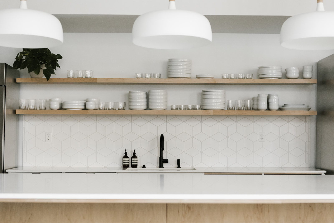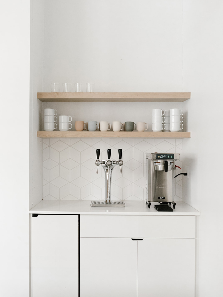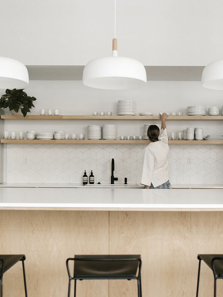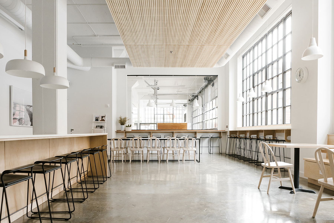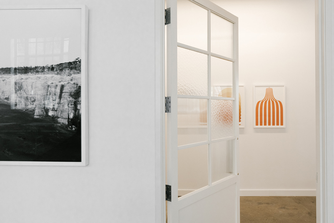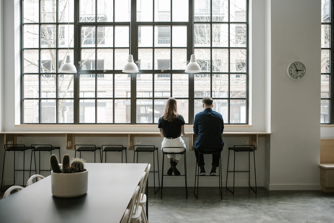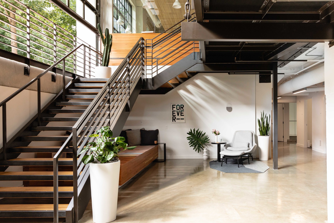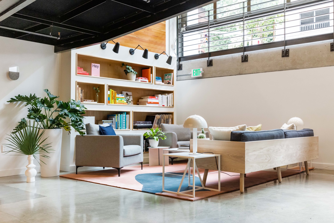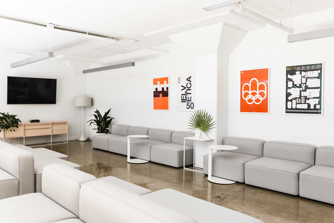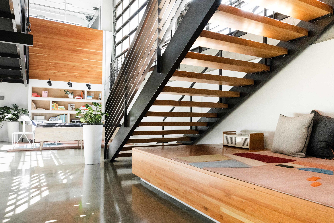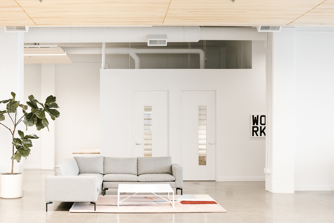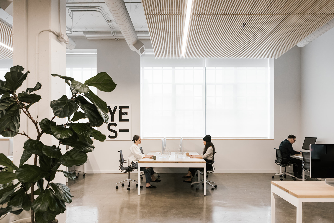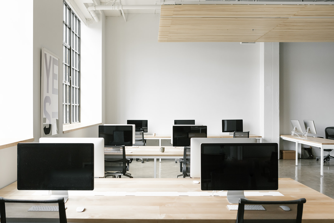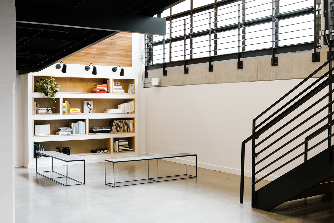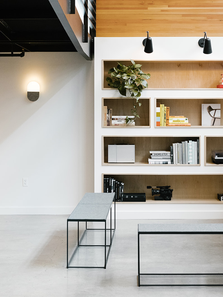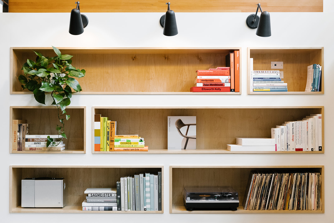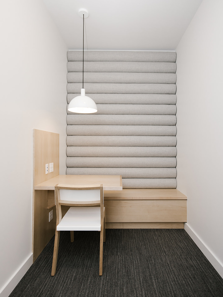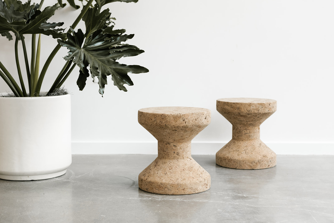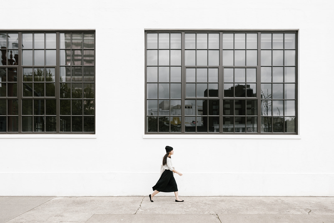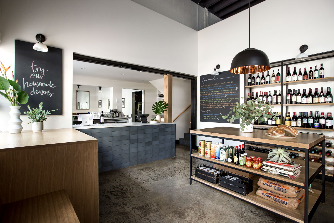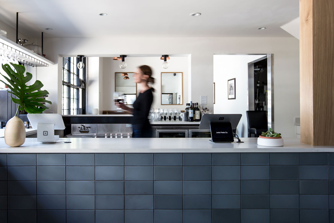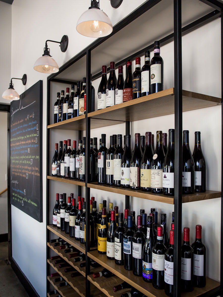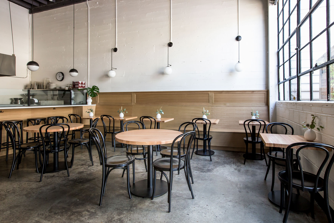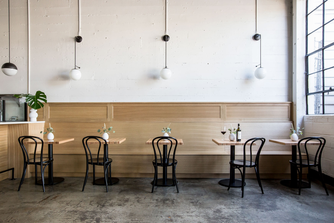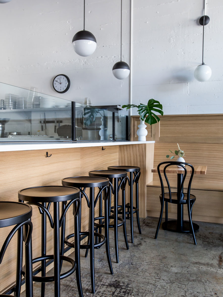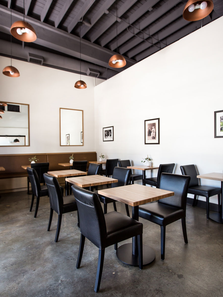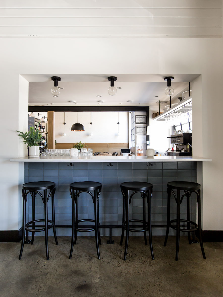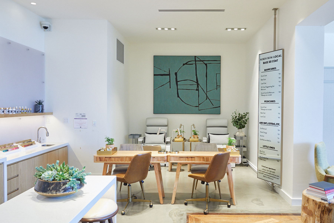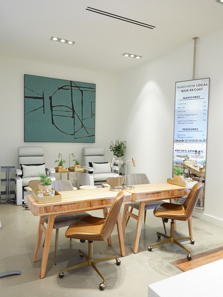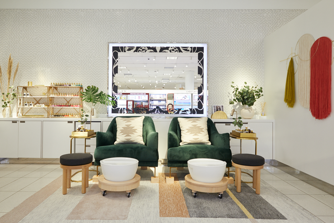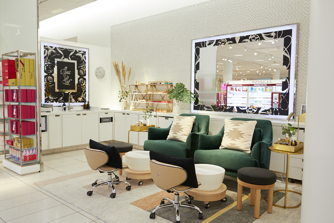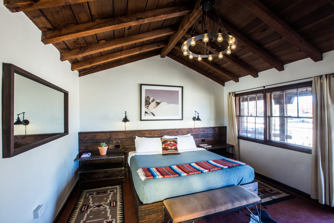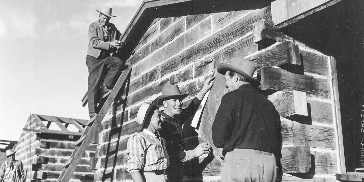HIGHTOWER SHOWROOM
CHICAGO, ILLINOIS
We believe that the story of a space is just as important as the design and the objects that go into it – it all plays into the experience. Hightower, CEO and founder, Natalie Hartkopf waited ten years before the perfect showroom became available at the Chicago Merchandise Mart. When she signed the lease for her Chicago showroom, opening in 5 short months for NeoCon, she enlisted Casework to bring it all together.
At the start of each project, we work with our clients set the tone. We asked Hightower to define three words. Co founder Natalie Hartkopf and Marketing Director Jessica Ahlering came back to us with varmt välkommen (Swedish for 'warm welcome'), linger, and unexpected. Hightower wanted guests to feel welcomed and at home, even during the chaos of NeoCon. We set to create a variety of moments to sit and rest your feet after walking the 4 million square foot Chicago Merchandise Mart all day. We designed a bar to grab a drink from and invited people to charge their phones and sit with friends for a moment of reprieve. Through space and scale Casework explored unexpected details. Traditional arches were paired with upside down arches to create vignettes into other rooms. We brought the focus back to the female founders with a wallpaper installation by Chicago artist, Laura Berger and Portland company Juju Papers. Scale was played with in a big way. From the custom blush pink 12’ Boxplay sofa by Swedish furniture partner Swedese to the 37’ Four Likes booth by Four Design in the atrium that feels like it could be at home in a restaurant or hotel as easily as an office.
Casework started with the furniture then planned the architecture. From small scale to large, most often, it’s the other way around. When the arches were put into plan, we knew exactly how each vignette would feel. Furniture is often the last element we pull together but it’s one of the most important. It’s what you rest on at the end of a long day or where you sit to have a meal with your family. Here, we began with the human experience and built our environment around how space is used. Then, and only then is the architecture built to complement it.
Interior Design: Casework
General Contract: Bushman Construction Management
Photography: Casework
WORK & CO
PORTLAND, OREGON
Work & Co first approached Casework with the intent to design a collaborative, community-driven creative space that was first and foremost inspired by the warmth and comforts of home. They had recently signed a lease on two floors of the Mason Erhman Building located in the New Chinatown/Japantown Historic District of NW Portland. The Annex was built by the Zellerbach Paper Co. in 1938 and Moderne in Style.
Casework divided the space into a variety of functions suited for Work & Co’s varying needs. To accommodate their multitude of designers, a large open office with modular custom desking units were created on the main floor. Maple wood slat ceilings were incorporated not only for visual appeal but to keep the large open space with exposed concrete floors quiet. Multiple meeting rooms of different sizes were built to house groups at large conference tables, as well as additional lounge spaces with sofas, side tables, and armchairs. Phone rooms with tufted walls were added for private conversations or focused, quiet workspaces.
To promote their values of community and creativity, a spacious break room and was designed. This space also features the maple wood slat ceiling. Here, the firm gathers for catered lunches, and to rest from their computer screens. An analog library was included on the lower level, again to give a place of respite for the creatives. Overall, the scheme for this project was kept very minimal to give a place for creative eyes to rest. The Scandinavian inspired palette is the perfect backdrop for the digital agency to develop ideas.
Interior Design: Casework
Developer: Beam
General Contractor: BnK Construction
Architect: Gabe Dominek Architecture
Photography: Nicole Mason
Press: Business Insider, Dezeen, Schoolhouse, Dwell
See more about this project on Wescover
JUSTA PASTA
PORTLAND, OREGON
It had been 20 years since Justa Pasta’s last remodel. The restaurant was dated and the layout hid the order counter and made this counter service restaurant hard to access. But the Italian eatery had good bones - high ceilings, an open kitchen, gorgeous natural light, and most importantly, delicious handmade pasta. The toughest aspect of this remodel was the timeline - 3 weeks. To keep to the tight schedule, Casework left all of the major components in the same place, including the order counter, kitchen, and restrooms.
To make the ordering process as intuitive as possible, Casework took out the wine shelf that previously stood in the middle of the entrance. Instead of guiding the customers to the order counter, this shelf caused confusion, as it was the first thing you saw as you entered the building. The wine shelf was pushed back into the wall, completely opening the area. A large island was custom designed to fit the space, house retail products and be a natural barrier for customers waiting in line to order.
It was important for this remodel to still hold a familiarity for the many regulars who frequent the restaurant. The changes made in the space were refining, but the space is still approachable. Warmth is brought to the restaurant by using industrial mixed metal finishes of copper and black and white oak wood details. The blue-gray tile was added to the order counter to balance the warmth and bring in some color to the minimal palette. Overall, Casework wanted to create a space that complemented the food and was a beautiful backdrop for Justa Pasta’s patrons to enjoy the delicious food.
Interior Design: Casework
General Contractor: Owen Gabbert LLC
Photography: Carly Diaz
On the Blog: Justa Pasta Full Reveal
See more about this project on Wescover
BASE COAT XX NORDSTROM
LOCAL MELROSE & THE GROVE, LOS ANGELES, CALIFORNIA
Casework teamed up with LA / Denver-based Base Coat Nail Salon to bring to life five Nordstrom shop-in-shop locations at different Nordstrom locations in Los Angeles, Chicago, and Seattle. With only six weeks from idea to opening, these installations were fast-paced. Casework selected fixtures that were readily available and fit with the brand’s seventies, modern and chic style. Local women artists were selected to create a custom piece for each location. The final design goal was to translate Base Coat’s mantra of “treat yo self” into to a lush, relaxing interior.
Interior Design: Casework
Photography: Claudia Lucia
Press: Uncover LA, Gray Magazine
PIONEERTOWN MOTEL
JOSHUA TREE, CALIFORNIA
Built in 1946 by Roy Rogers and Gene Autry, the Pioneertown Motel became a place to get out of LA for some of Hollywood's actors. To this day, the Pioneertown Motel, located outside of Joshua Tree National Park is an oasis in the desert. It's a retreat from the hustle and bustle of city living and where you go to slow down.
Photos coming soon...
Press: New York Times

