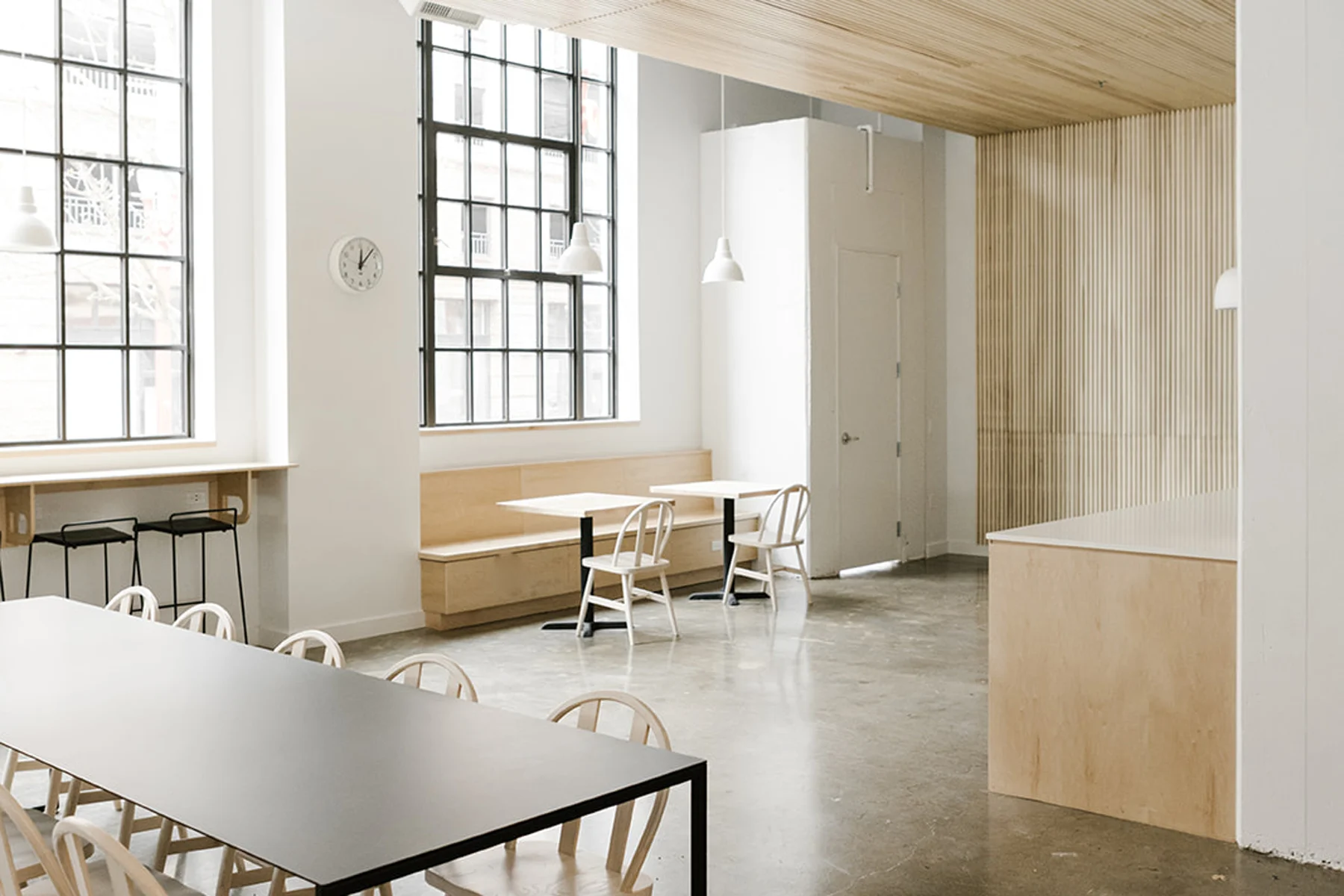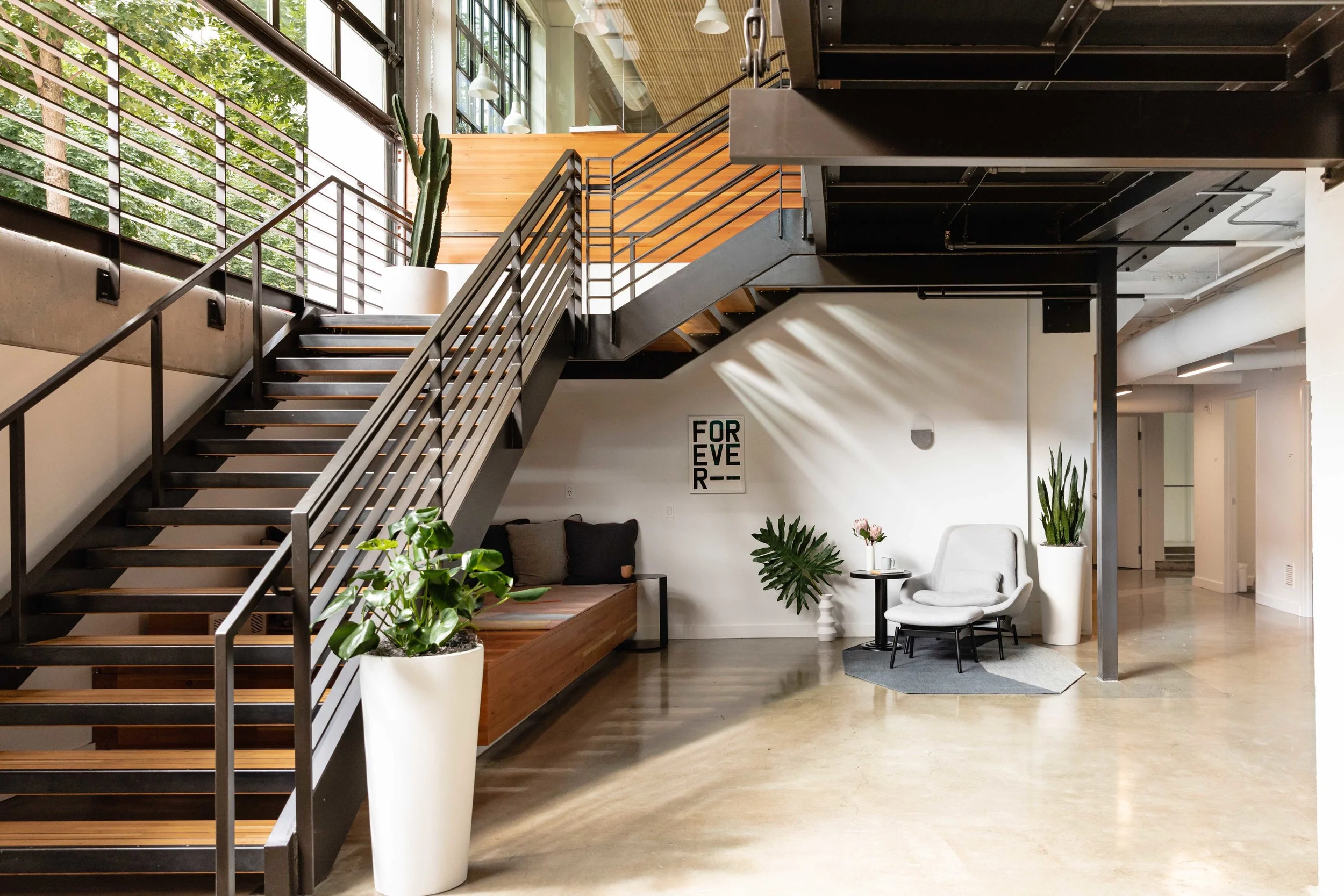Work & Co first approached Casework with the intent to design a collaborative, community-driven creative space that was first and foremost inspired by the warmth and comforts of home. They had recently signed a lease on two floors of the Mason Ehrman Building located in the New Chinatown/Japantown Historic District of NW Portland. The Annex was built by the Zellerbach Paper Co. in 1938 and Moderne in Style.
Once we learned what made Work & Co tick, we set out to design an office that is minimal, modern and also functional in that it supports all types of personalities, from introverted to extroverted. People work, process and gather inspiration in many different ways and we created a place where there are multiple ways to focus and do your best work. This office isn't trying to coax employees into staying long hours with ping pong tables and beer taps. It's an office and it's meant to support those who use it and be nothing more than that aside from playing the supporting role to the work being created.
Keywords
Beautiful
Unobtrusive
Utility
To balance the industrial concrete floors and open ceiling, Casey brought in a light maple wood for visual warmth
The custom designed desk tops are made of maple but there’s also wood on the ceiling that doubles as sound attenuation. Wood is acoustically warm and organic — one reason acoustic instruments are normally made from wood. The wood slats provide a layer of acoustic control in the larger spaces such as the open office, break room, and larger meeting rooms.
During dark, rainy, winters in the NW, light comes is a premium
The palette took into account those gray months with white walls and light wood to brighten the space when it's needed most…in the winter. Overall, the palette was kept very minimal to give a place for creative eyes to rest and be a backdrop to the people who work within the office. Once filled with people, the space transforms depending on what each person is wearing and items they bring into the office each day.
Multiple meeting rooms of different sizes were built to house groups at large conference tables, as well as additional lounge spaces with sofas, side tables, and armchairs. Phone rooms with tufted walls were added for private conversations or focused, quiet workspaces and smaller work rooms with whiteboard walls, a tv for video conferencing and space to spread out for project development.
To promote their values of community and creativity, a spacious break room was designed. This space features a maple wood slat ceiling. Here, the firm gathers for catered lunches, and to rest from their computer screens. An analog library was designed on the lower level, again to give a place of respite for the creative mind. Overall, the scheme for this project was kept very minimal to give a place for creative eyes to rest. The neutral palette is the perfect backdrop for the digital agency to develop ideas.
Ready to work with us?
Credits
Thank you to the Work & Co team for being open to creating a work environment that isn’t about the bottom line but how different people work.
Interior Design: by Casework team; Casey Keasler, Miranda Williams and Haley Voght
Developer team: Leonard and Jules at Beam Development
General Contractor: BnK Construction
Architect of Record: Gabe Dominek Architecture
Photography: Nicole Mason
Art Direction, Styling and Videography: Jorge Cuevas Jr and Lana Boelter
Press: Fast Co, Dezeen, and Schoolhouse.





















