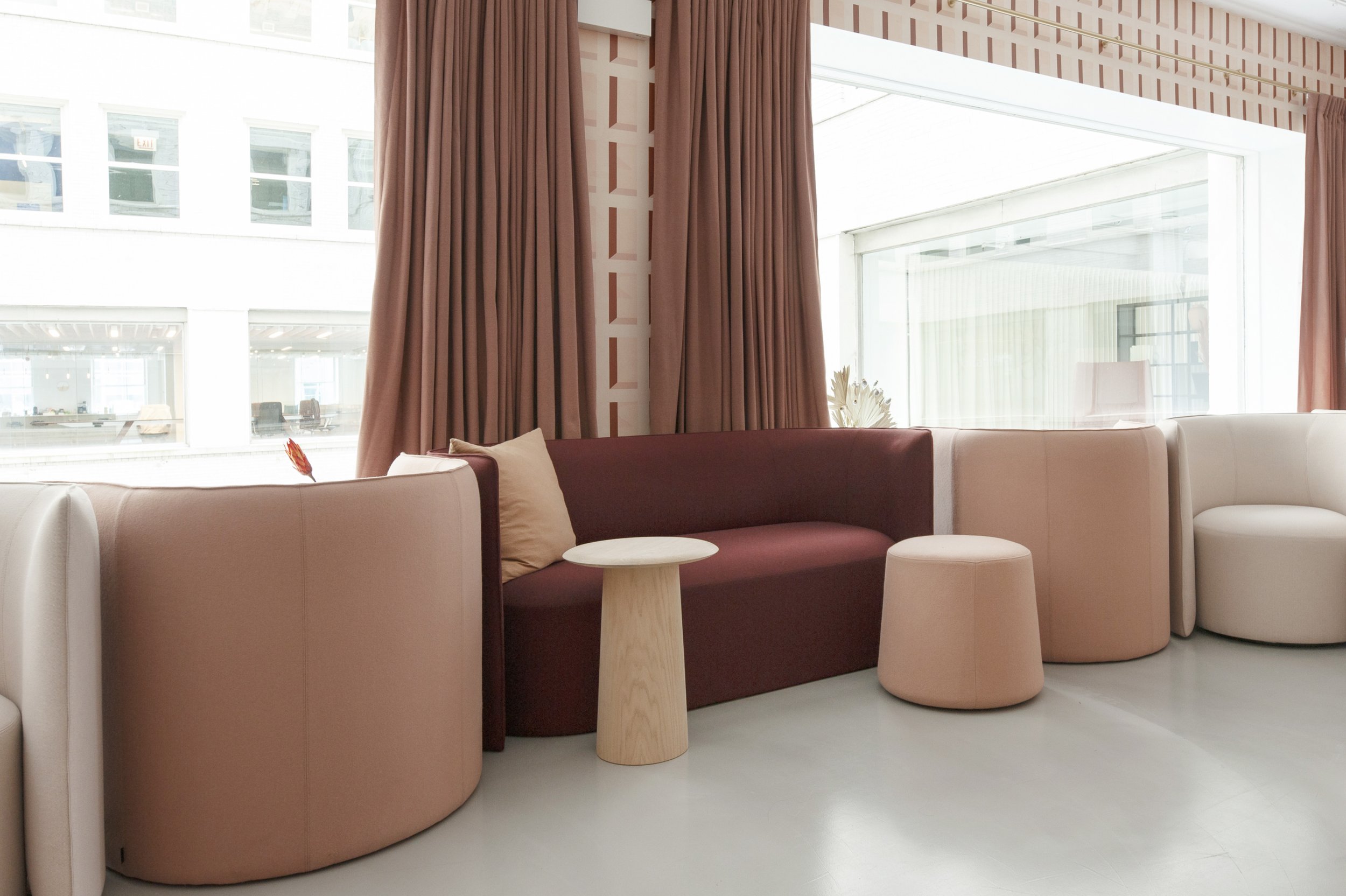Awarded Best Small Showroom and Best in COMPETITION NeoCon 2021
After winning Best Small Showroom by IIDA and Best in Show at Neocon 2019, Hightower enlisted Casework to help transform their Chicago Merchandise Mart showroom a second time. The design team wanted to retain the creativity and balance of the 2019 showroom, while creating a more energized space that exemplified the post-pandemic future of office design.
Keywords
unexpected
Warm welcome
lingering
A BALANCED PALETTE THAT cultivates OPTIMISM
While the original showroom design was decidedly neutral, the second iteration is dramatic, infused with warm, rich colors and patterned walls. Casey describes the space as having “a maximalist mentality…cultivating optimism for Hightower’s more minimal style of furniture.” The showroom also spotlights its women collaborators, including artist Kristina Kotlier who created an installation of ceramic rings for the main entry (above).
the RETURN TO WORK
With more people returning to the office after the pandemic, we wanted to highlight the beautiful flexibility of Hightower’s furniture lines. The pieces are designed to allow people to work collaboratively or maintain some personal space while in a public place. “We’re taking back shared spaces where socialization and collaboration are optimized; recognizing where we’ve been but igniting optimism and challenging people to look at new ways of coming together,” says Jessica Ahlering, Hightower’s Marketing Director.
creating unexpected moments
Each room of the 4,000 square-foot space is unique, though linked by threads of burgundy, blush, and rust tones. One of the more unexpected and visually stunning moments occurs in the atrium. We applied a Flat Vernacular wallpaper which has a trompe l’oeil effect that almost vibrates as you move through the space.
a place to linger
As with the original showroom design, we wanted visitors to linger in experience, and the lounge area allows people to do just that. We wanted to create the feel of a 70s sunken living room “where everybody hangs out until the wee hours of the morning.” The lounge features two u-shaped Kona Modular Sofas, as well as custom textile hangings by artist Trudy Perry (above).
have a project in mind?
Credits
Interior Design Team: Casey Keasler and Miranda Williams
Contractor: Bushman Construction Management
Location: Chicago Merchandise Mart, NeoCon
Photography: Petra Ford
Press: Design Milk
Awards: IIDA & Contract Mag Best Small Showroom and Best in Show



















