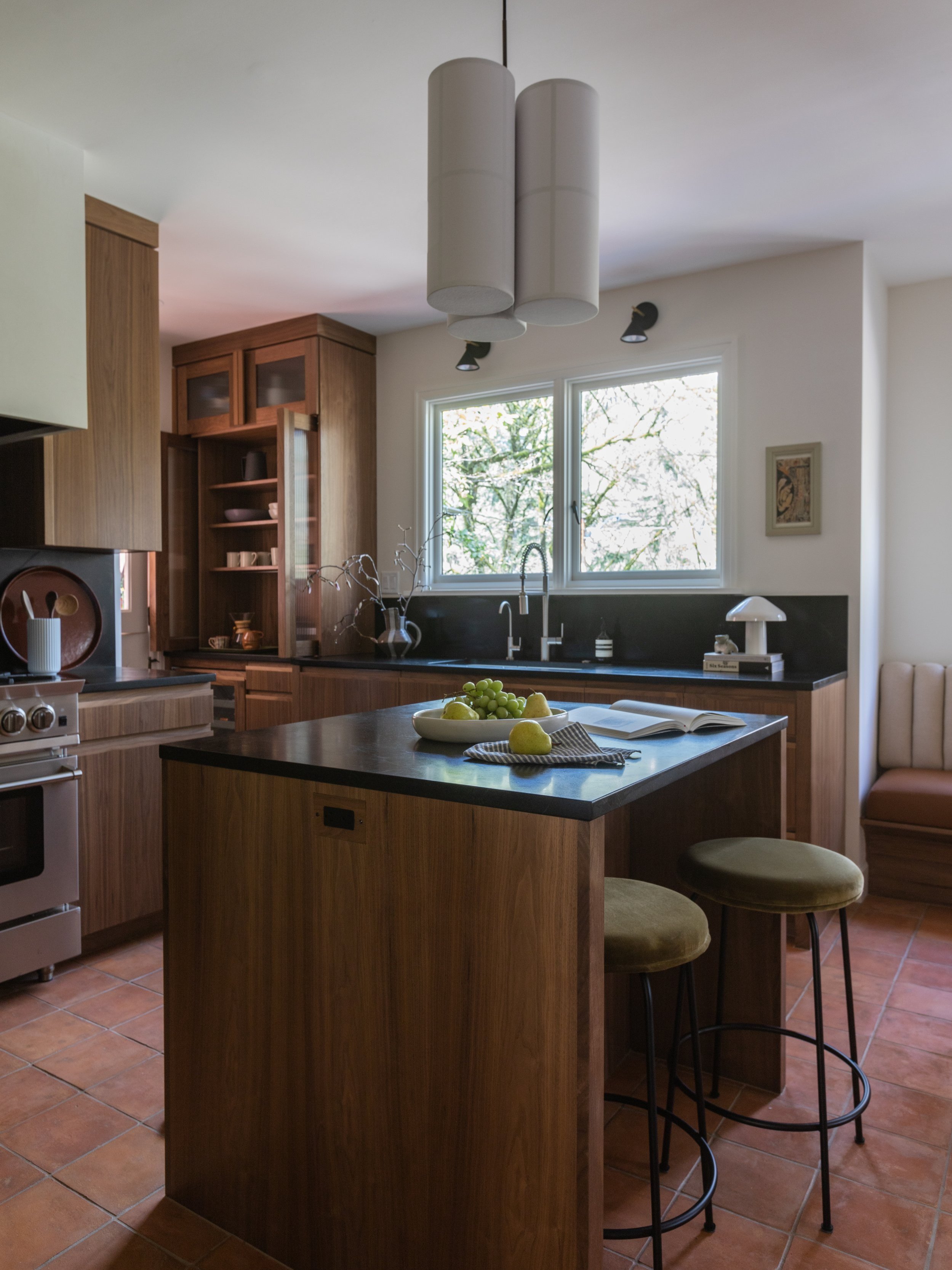From the beginning, our clients had a clear brief for the remodel of their 1920s kitchen and bath. “Warm materials that wear well. Clever use of space. A spot for everything. Precise, but not cold or industrial. 5-10% quirky and unexpected, but not cute or goofy whatsoever. Like a drawer that opens the opposite way you might initially expect, then realize it makes a ton of sense in the context of holding a hot pan.” They approached Casework to help them translate their ideas into a highly functional space.
CLEVER USE OF SPACE
The Casework design team started with new kitchen layouts that would provide efficiency in cooking and storage, as well as a cozy place for two to eat. By removing a little-used hallway closet, we were able to increase the kitchen work area and even create enough clearance for a small island. One of the most used features of the kitchen is a tall cabinet that sits on the counter in the corner of the kitchen. The fluted glass doors push back into the cabinet to reveal shelving and an open workspace for making coffee and tea.
In the new plan, an upholstered curved booth takes the place of an awkward dining nook and highlights the view of the trees outside through original leaded glass windows. Warm natural materials in both the kitchen and guest bath including walnut, soapstone, and terracotta tile create a space that is minimal and relaxed, yet sophisticated.
Keywords
relaxed
purposeful
Honest
have a project in mind?
Credits
Design Team: Casey Keasler, Miranda Williams, Marla Kabashima, Jordan Allen
General Contractor: Dave Rush Construction
Photography: Emily Kennedy
Styling: Casey Keasler














